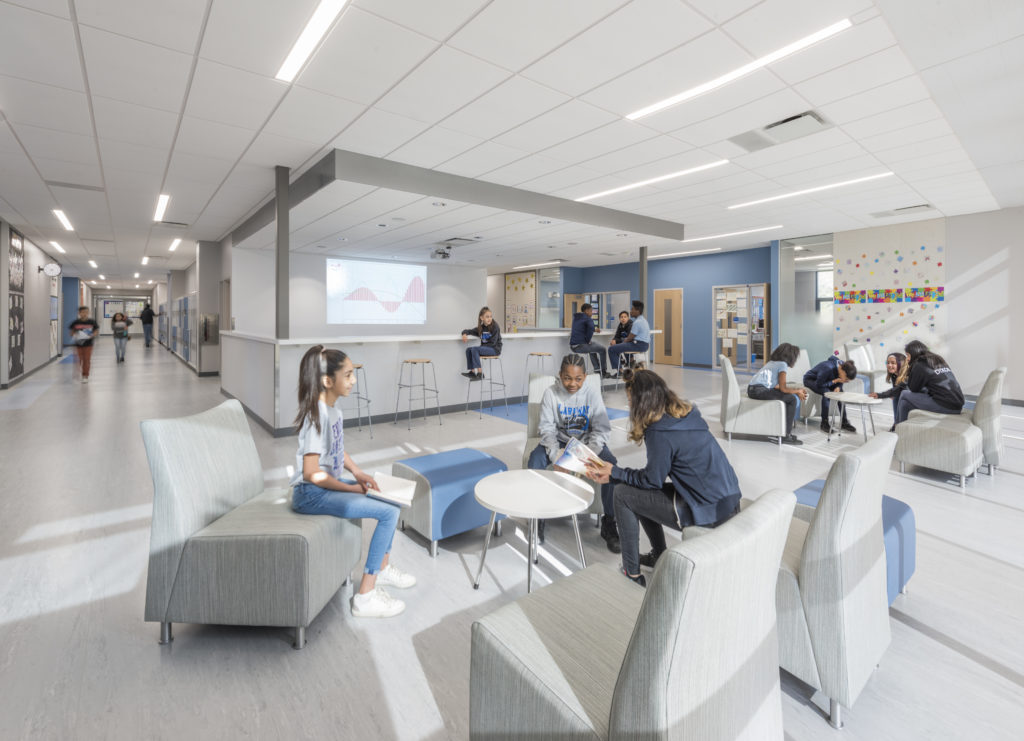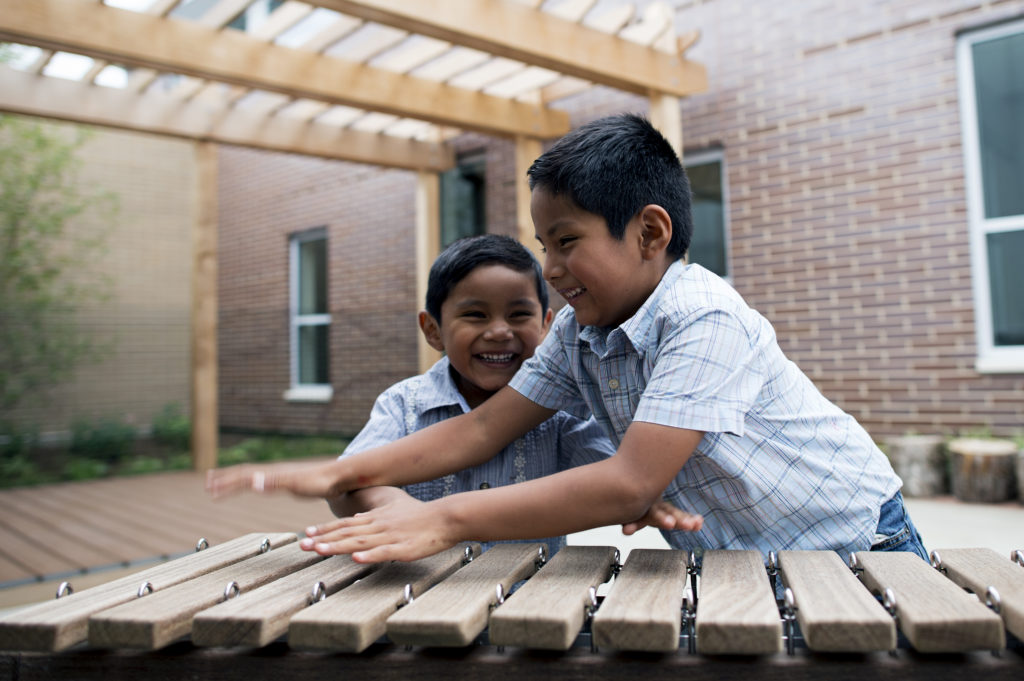Neuroscience data shows that social emotional learning and relationship building is the core to healthy and happy learning for all generations. Research from the neurosciences has greatly improved our understanding of how architecture shapes behavior, how multisensory experiences create meaning essential for learning, and how architectural space and form express emotions that can enhance or impede social interaction.
 Connor Steinkamp Photography Laraway School by Legat Architects
Connor Steinkamp Photography Laraway School by Legat ArchitectsEducator and author Patricia Wolfe discusses how the brain encodes and stores information and why meaning is essential for social emotional learning. Because a building is multi-sensory in its perception, involving all of our senses over a temporal span through our movements within and around three-dimensional space, scholar and architect Harry Mallgrave describes architecture as an embodied experience in which we perceive, feel and sense. This experience engages neural mechanisms creating the embodied simulation of materials, forms, spatial relationships, sounds, smells, tactile qualities, scales, textures, patterns, and atmosphere that impact social emotional learning.
Linking neuroscience and architecture, we will identify the precepts of social emotional learning in and explore how early learners and elderly interactions benefit both age groups promoting brain growth. Experiential learning and environmental education examples that have the potential to engage neural mechanisms to create architectural embodiment will be considered in ways to demonstrate how buildings can teach kindness. Essential to this social emotional learning is that we “feel” or project ourselves emotionally into the actions of other people and empathize with the forms of our built environment.
 District 59 Early Learning Center by Legat Architects
District 59 Early Learning Center by Legat ArchitectsAs architects, we observe that buildings can teach and be part of the curriculum inspiring learning across generations, that the environment can influence the way we feel, think, and learn. So how do buildings teach kindness? What does kindness look like in architectural space?
The built environment embodies the connection between space, time, and pedagogy. We will present a consideration of five attributes of an architecture that teaches:

Implications of architecture and neuroscience for design include opportunities to create and evoke the following five topics:
1. Embodied Simulation Neuroscientific evidence supports the relationship between the motor system, the body, and the perception of space, objects, and the actions of others. Architecture of embodied simulation constitutes a basic characteristic or our brain and makes possible our rich and diversified experiences of space, objects, other individuals, and our capacity to empathize with them.
2. Multisensory Experiences Memory is what enables us to learn by experience and our starting point in understanding learning and memory is sensory perception. Everything in our memory begins as a sensory input from the environment. All sensory input arrives simultaneously! Perception is the meaning we attach to information as it is received through the senses. Architecture that engages multi-sensory experiences will be most embedded and therefore most remembered.
3. Spatial Ambiguity Perceptual richness can be produced by a continually changing sensory experience created in architecture. Spatial conditions in design with varying levels of ambiguity and tension create a neurological event open to multiple interpretations. Spaces that bleed into one another, forming a public and private overlap, or half-inside, half-outside interstitial space, are examples of spatial conditions that invite an ambiguity of relationships. (Image 8)
4. Movement and Form The fact that architecture requires movement around and through combinations of form presents a very different experience of form than other arts as we do not perceive a building in static manner. Through eye-tracking devices, we learn that most people look at the same formal features of a building or street scene, often in the same sequence. Repeating lines in collinear, curvilinear, parallel and radial patterns in human-made designs benefit detection facilitated by tapping into the highly organized neuronal system.
5. Biophilia and Atmosphere The qualities that are embedded within a space and the sensorial qualities that a space emits are referred to as “atmosphere.” Atmospheric attributes in architectural design, such as light, sound, color, wind, water, matter, vegetation, and landscapes constitute ways we can better create the human-nature connection. There have been measured physiological and neurological effects of nature and “atmosphere” on the human body and the brain. Biophilia is a term used to explain how humans are innately drawn and biologically encoded to be attracted to natural settings and elements (be it direct, indirect, or symbolic). This has proven instrumental in enhancing human physical, emotional, and intellectual well-being.
Our authors are open to discussing further the intersections of Neuroscience and Architecture and are currently working on refining pre and post occupancy studies to understand success and failure in architecture design related to social emotional learning. If you have comments and examples that you would like to contribute to this study, please contact Robin Randall at rrandall@legat.com. We recognize that we are only touching the tip of the iceberg of this topic and are encouraged with our research. We hope to rationalize the value of design to improve learning and prove it!

No comments:
Post a Comment