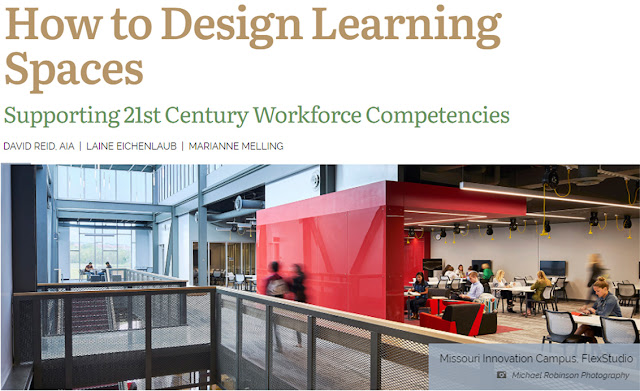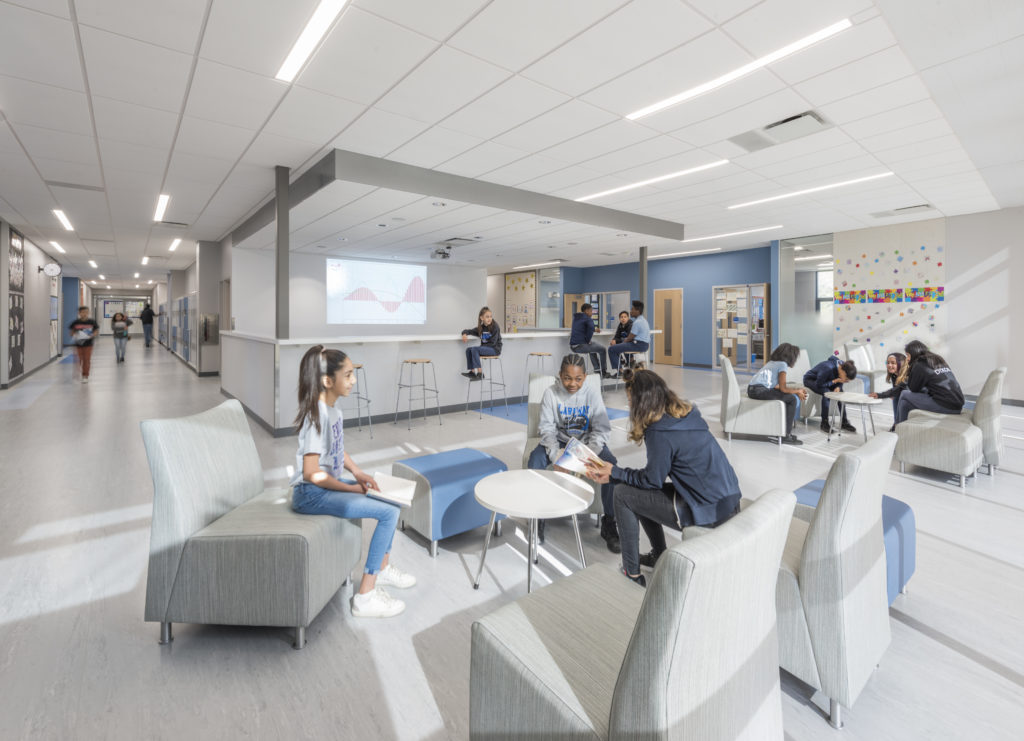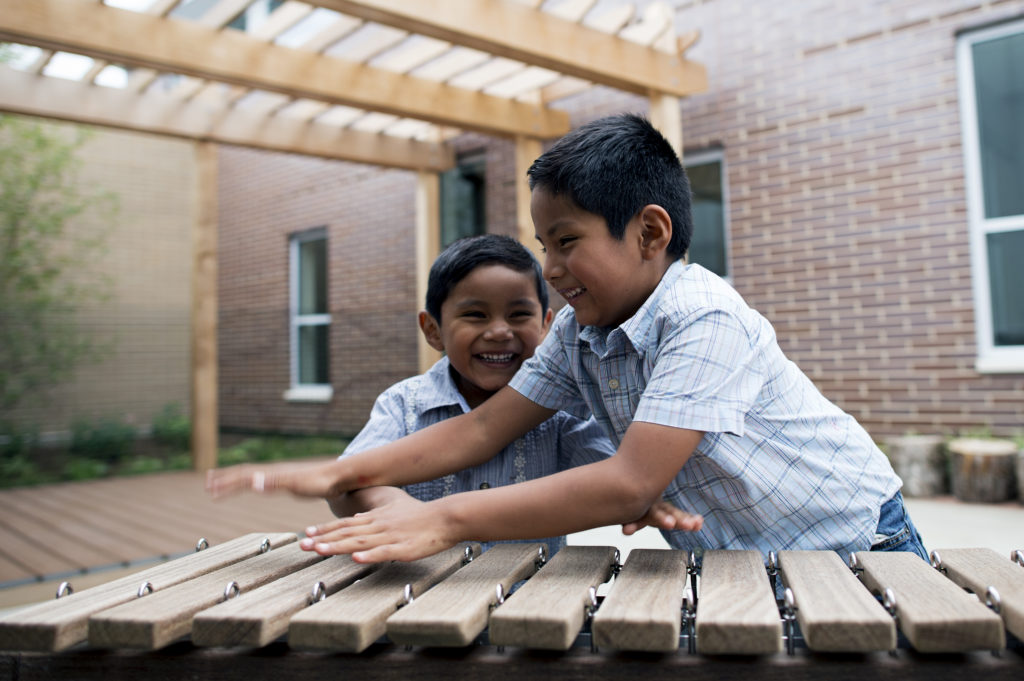It will come as no surprise that we are not effectively educating our K-12 students to be successful in post-secondary education and beyond. It is devastating to report that the first students to spend their entire elementary and secondary schooling engaged with Common Core are the worst prepared for college in 15 years†. The argument can and should be made that the reason students are not finding success beyond high school is that they are not prepared with the skills necessary to thrive in the world outside of school: Enterprise Skills.
Enterprise skills have been identified and called many names: soft skills, transversal skills, career readiness skills, power skills, employability competencies, market value assets, and much more. These are skills that are transferrable across multiple industries, and across multiple “career stops” that the common graduate is likely to experience in the 21st century.
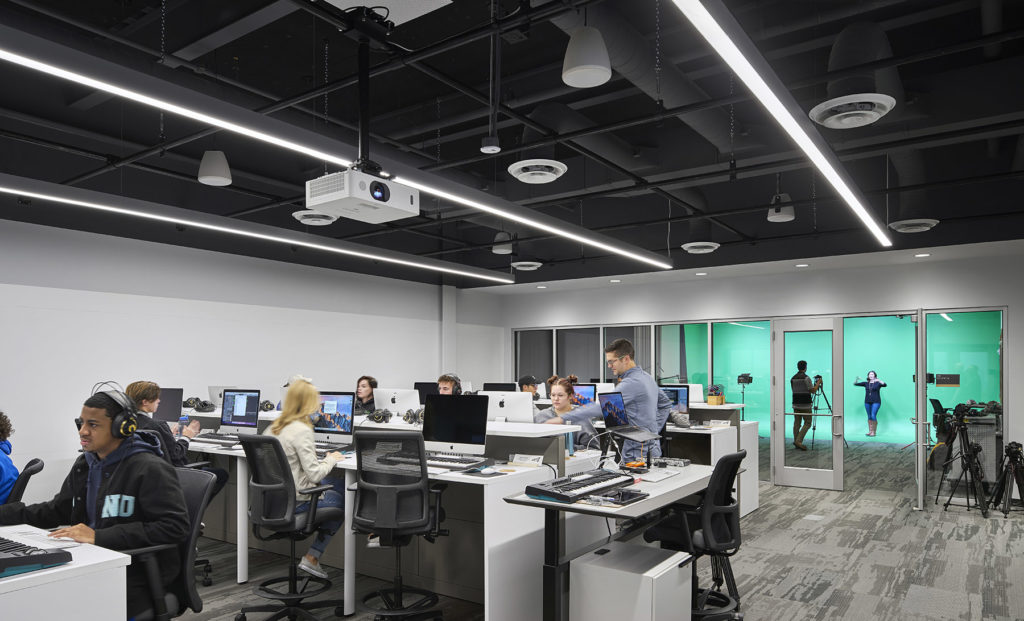
Missouri Innovation Campus, Gould Evans, DLR Group, McCown Gordon Construction, Lee’s Summit MO
Think of your day-to-day life as an adult in the workforce. Did you have to take a spelling test or did you have to carry yourself in a confident manner as you spoke in front of a group for a presentation? Schools have the unenviable task of meeting accreditation standards, mandated heavily by policy makers, state education officials, and union leaders. As a result, schools are caught up in priming students for academic standards, while disregarding mastery of the skills that employers are placing as top priority in their hiring and advancement efforts.
Beginning in 2014, Gould Evans Architecture began compiling data from multiple research projects from the world of work — surveys of thousands of companies around the globe — scanning for similarities among the findings to create a comprehensive visual representation of what students need according to employers. This research is used to emphasize the importance of change and to influence minds of education stakeholders to design spaces that support success beyond increasing test scores. Imagine a world where all schools prioritize complex problem solving, creativity, grit, cognitive flexibility, and expert communications. That is the world Gould Evans envisions, and shares their work freely to support others to move forward, disrupt the status quo, and advance our outdated educational system.†
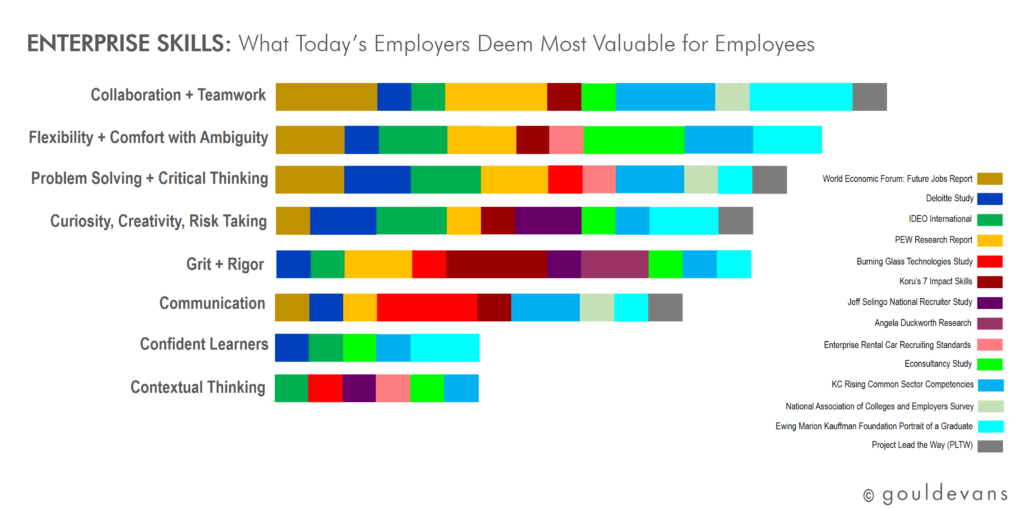
But how do you design educational spaces that align with these competencies? First, we have to understand who we’re educating now and who is to come. Millennials have come and gone. We now have schools filled with Gen Z. A very different generation, they are pragmatic, social justice-minded, independent, entrepreneurial, and ready to put in the effort to gain success. True digital natives, these students (currently aged 9-22) were born during the digital revolution and new technology comes naturally to them. Children of Gen X, they are passionate about preserving the environment and self-motivated.
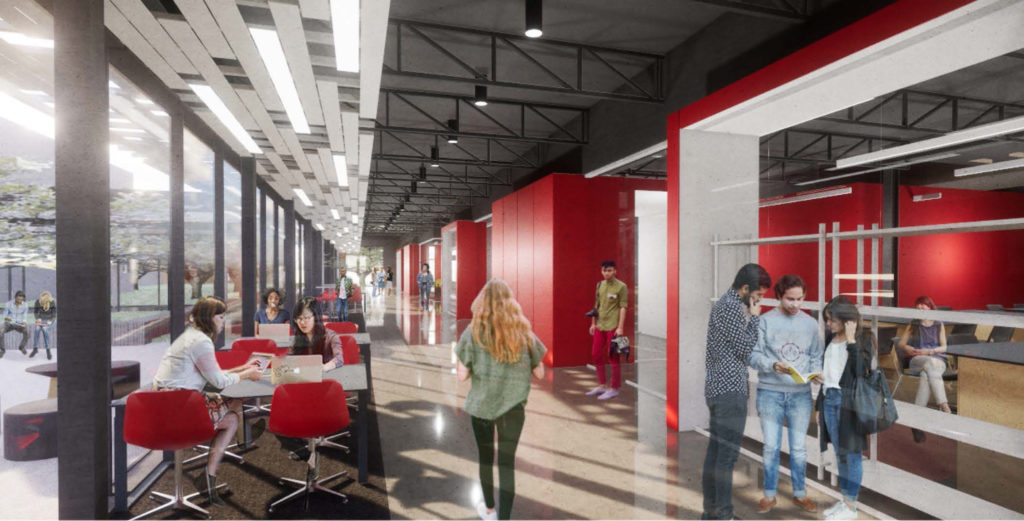
Michael Robinson Photography Lawrence High School, Lawrence, KS
Next on deck is Gen Alpha (aged not yet born-8). A lot of conjecture is necessary to describe a generation before they are even with us, but we do know that these people will be competing directly with Artificial Intelligence for jobs. Careers with anything considered rote, repetitive, or memorized will be passed along to a non-human workforce. What will be necessary to compete is creativity, strategy, and innovation.
Neuroscientist and A.I. expert, Dr. Vivienne Ming, argued in her keynote at the RethinkED conference, “If it’s something we have already done, we will be able to teach a robot how to do it in the next 30-40 years. But what robots cannot do is come up with something that has never been done before. That’s what we need to be teaching children to do.” Cultivating and cherishing that inventiveness we lose in childhood will be imperative for individuals to succeed in the future economy.
To support the development of enterprise skills, learning spaces need to be intentionally designed to put students into the types of roles and experiences that naturally foster these skills. They need to look and operate more like the creative workplaces of today. They need to include meeting spaces for small groups, large groups, collaborative spaces, individual workspaces, and learning neighborhoods. They need to allow students to self-direct, work at variable paces, and experience authentic projects, presented to authentic audiences. They need to expose students to what work really looks like through experiential learning opportunities. They need to support the natural variabilities among learners where each student can flourish and bloom in their own strengths, just like employees do in a business. And they must offer choice and student agency, shifting away from one-directional learning, to fostering intrinsic motivation, curiosity, and creativity.
Our students today are vastly underprepared for the world beyond 12th grade†. By prioritizing enterprise skills, students stand a much higher likelihood of finding success in post-secondary education and the world of work, whether working for a company, or growing into successful entrepreneurs in the Gig Economy. It’s time to take a hard look at what today’s companies in the global economy are demanding of its workforce, and put a full-court press on designing the learning environments that will help students and educators keep these critical skills at the forefront of every day learning.
For more information on current research, case studies, and school design, please visit www.gouldevanseducation.com or contact laine.eichenalub@gouldevans.com
